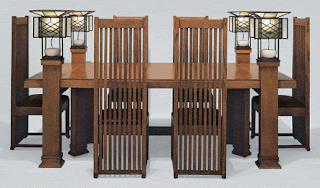In 400-800 CE, temples such as the pyramids at Giza, the Parthenon, and Pantheon surfaced and took on an architectural style of their own, making a statement about religion. These structures used materials such as glass and stone as expressions of faith, with stone carvings depicting religious beliefs and glass that “dematerialized” the facades of religious buildings and let in light. Light was seen as evoking God himself, so the presence of light in these temples was very important. The quote by Thomas Fuller, “Light, God’s eldest daughter, is a principal beauty in a building” explains this thinking because architects at this time were expected to design structures that were both beautiful and a reflection of God, which then in turn reflected the church. The heavy ornamentation on these buildings such as stone carvings and intricate mosaics causes the eye to “dance” across the surface, catching the light and the stories they tell. The idea of architecture as “frozen music” was also a main idea in the design of these buildings. The chanting and hymns of church choirs were reverberated from the vaulted ceilings of cathedrals.
As the first millennium ends, we begin to see many examples of the modern world map and how people at this time perceived the world. Many maps were drawn in circular form, and groves and stacks were also repeated as ways to reference surrounding areas. Strong religious implications were also seen in maps such as the Mappa Mundi of the 13th century with Christ’s head, hands, and feet as a compass. The layout of churches of this time period follow a similar cruciform shape, indicating the body of Christ, such as Notre Dame. These thoughtful and intricate maps indicate a more enlightened society, rejecting notions of the “dark ages”.
Moving away from the gothic movement and into the renaissance brought about design rules reflected in both the east and the west. In the western world, there is a strong link to ancient influences such as the Parthenon, Colosseum, and Pantheon. These precedents combated design ideas from the dark ages to break the gothic mold in expanding the physical world. The east also continued ideas from the past, carrying out elements from ancient worship centers and pagodas, such as the Shwezigon Pagoda of the 11th century, into later architecture. Strong spiritual connections were emphasized in the east to expand the inner world. These design rules were made to eventually be broken in both the west and the east with the carrying out of the renaissance.
Now that western design rules have been written down, the renaissance came into full swing as rules were bent and broken. New rules came into place as a result of this change, like Andrea Palladio’s rulebook of architecture modeled after Vitruvius. Palladio’s influence was seen through architecture that now stretched horizontally, such as the Palazzo Del Te, instead of the strong vertical emphasis adopted by gothic buildings. Certain baroque elements were incorporated into architecture as a result of the renaissance. The first design element to come into play was fluidity, which is characteristic of baroque architecture. For example, the curved staircase of Chateau Fountainbleu, moving to full-blown ornate baroque spaces such as Versailles. In the east, designers kept up a continuous approach to architecture, having no specific reform to the rules of the 14th and 15th century like the baroque movement of the west.
Colonial expansion characterized architecture of the 17th century, which brought ideas and people around the world. The idea of apartments or townhouses became popular in France with Place de Vosgues, individual houses that are connected together, which was a link to suburbs. The enlightenment connected with baroque architecture through an understanding of history, engineering, logic, and changing with the industrial revolution. Architecture emulated the baroque style but the focus changed to forms that embodied this new logical mindset, like the Greenwich Observatory.
From 1700-1800 CE, revolution in political, social, and cultural realms brought revolution in design. We see rules continue to be made and broken as a part of a perpetual design cycle. With the American Revolution and Reconstruction, new styles of buildings were invented such as the hall and parlor house plan of the Parson Capen house in Massachusetts. Revival becomes a main aspect in revolutionary design. We see Greek rules for Architecture throughout much of the South, through porticos on plantation houses like Drayton Hall in Charleston and Greek columns in state government buildings such as the North Carolina State Capitol. Invention takes the main stage through architecture to showcase new ideas, like The Great Exhibition of 1851 in Hyde Park, London.
The main idea surrounding this unit is rule making and rule breaking. Reverberation categorizes the unit by echoing ideas of the past and re-emitting new rules and ideas to be changed again.
The nautilus shell represents the outward spiral of the design movements explored in this unit.



































